Iron Rock Ranch - Apartment Living in Austin, TX
About
Office Hours
Monday through Friday: 8:30 AM to 5:30 PM. Saturday: 10:00 AM to 5:00 PM.
Your search for a new standard of apartment living has come to an end at Iron Rock Ranch. Our beautiful community is situated in sunny Austin, Texas. With a great location near Interstate 35, it’s only minutes to a vast selection of outdoor recreation, retail, dining, and entertainment destinations, including Southpark Meadows Mall. Find your perfect home at Iron Rock Ranch!
Exquisitely designed and inspired by you, our five impressive floor plans are appointed with the features you deserve. Our one, two, and three bedroom apartments for rent feature contemporary amenities that are second to none. Each residence includes a balcony or patio, walk-in closets, hardwood flooring, and a washer and dryer. Look forward to soaking in your garden-style tub and enjoying chef-inspired meals in your fully-equipped kitchen with energy-efficient appliances and sleek quartz countertops.
We aim to accommodate every lifestyle and offer a wealth of premium community amenities. Start your day off with a workout in the fitness center. Then soak up the sun in one of our two resort-style pools, soothing spa, or relax indoors at the clubhouse. Your four-legged friends will love the bark park and yappy hours, so bring the whole family! Indulge in the riches of life at Iron Rock Ranch in Austin, TX.
We now have TWO dog parks and a dog wash! 🐕 New renovations! One bedrooms starting at $1595, Two bedrooms starting at $1995, Three bedrooms starting at $1,700!
Floor Plans
1 Bedroom Floor Plan
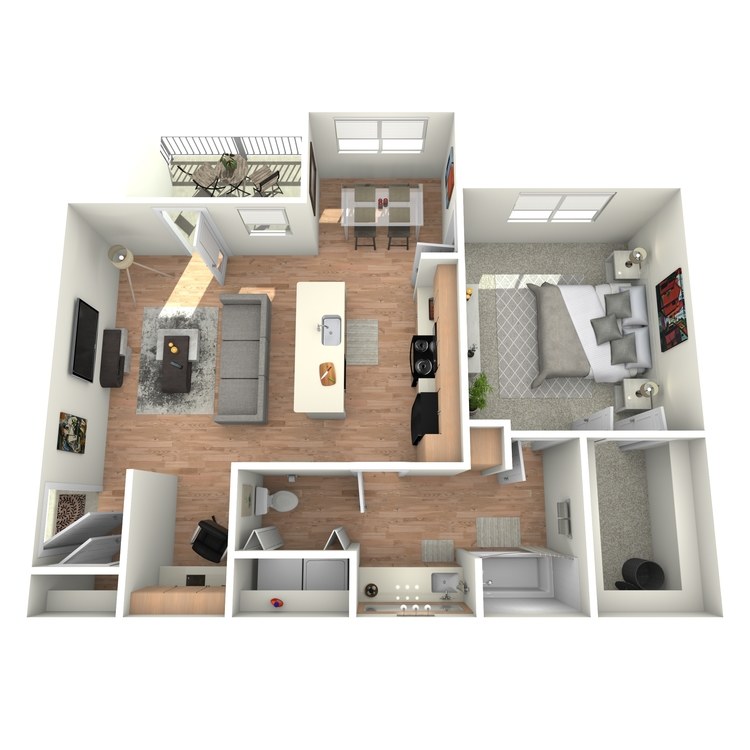
The Preserve With Office
Details
- Beds: 1 Bedroom
- Baths: 1
- Square Feet: 810
- Rent: $1446-$2040
- Deposit: Call for details.
Floor Plan Amenities
- Balcony or Patio
- Built-in Desk
- Ceiling Fans
- Dual Vanities
- Energy Efficient, Stainless Steel Appliances *
- Fully Equipped Kitchen
- Hardwood Floors
- Garden Style Bathtub
- Quartz Countertops *
- Refrigerator
- Scenic Views
- Walk-in Closets
- Washer and Dryer in Home
* In Select Apartment Homes
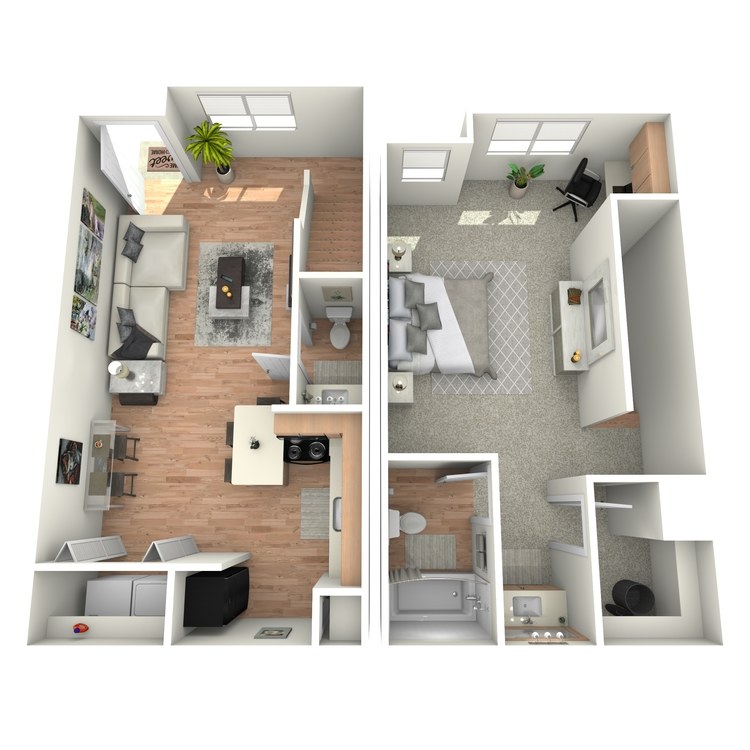
The Lone Star Townhome With Office
Details
- Beds: 1 Bedroom
- Baths: 1.5
- Square Feet: 811
- Rent: $1527-$1955
- Deposit: Call for details.
Floor Plan Amenities
- Balcony or Patio
- Built-in Desk
- Ceiling Fans
- Dual Vanities
- Energy Efficient, Stainless Steel Appliances
- Fully Equipped Kitchen
- Garden Style Bathtub
- Hardwood Floors
- Quartz Countertops
- Refrigerator
- Scenic Views
- Walk-in Closets
- Washer and Dryer in Home
* In Select Apartment Homes
2 Bedroom Floor Plan
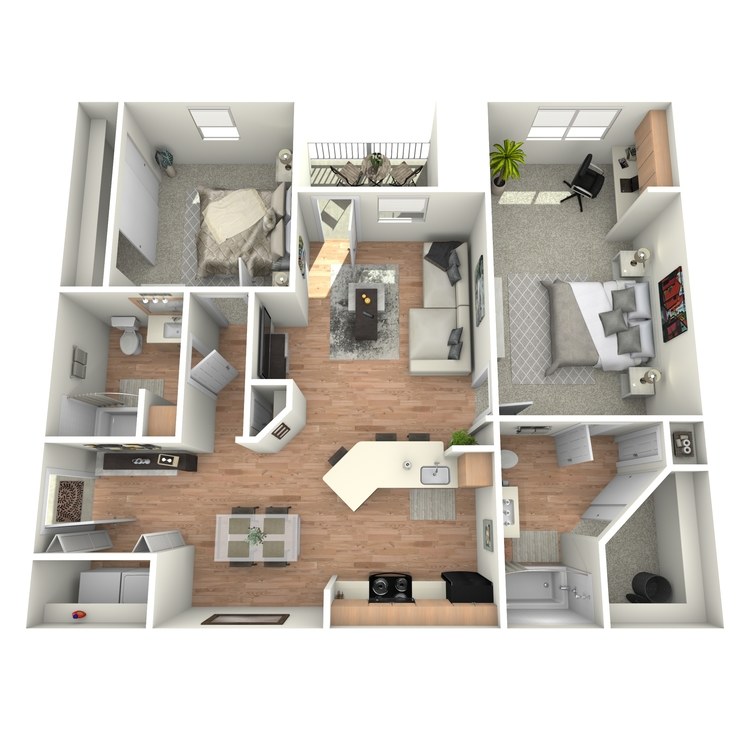
The Hill Country With Office
Details
- Beds: 2 Bedrooms
- Baths: 2
- Square Feet: 1036
- Rent: $1466-$2302
- Deposit: Call for details.
Floor Plan Amenities
- Balcony or Patio
- Built-in Desk
- Ceiling Fans
- Dual Vanities
- Energy Efficient, Stainless Steel Appliances
- Fully Equipped Kitchen
- Hardwood Floors
- Garden Style Bathtub
- Quartz Countertops
- Refrigerator
- Scenic Views
- Walk-in Closets
- Washer and Dryer in Home
* In Select Apartment Homes
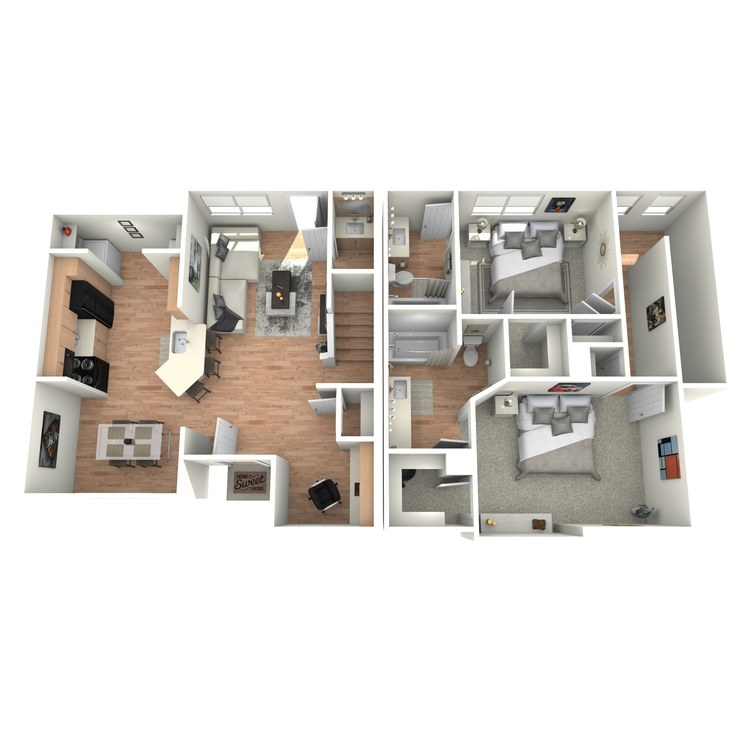
The Texas Star Townhome With Office
Details
- Beds: 2 Bedrooms
- Baths: 2.5
- Square Feet: 1131
- Rent: $1567-$2549
- Deposit: Call for details.
Floor Plan Amenities
- Balcony or Patio
- Built-in Desk
- Ceiling Fans
- Dual Vanities
- Energy Efficient, Stainless Steel Appliances
- Garden Style Bathtub
- Fully Equipped Kitchen
- Hardwood Floors
- Quartz Countertops
- Refrigerator
- Scenic Views
- Walk-in Closets
- Washer and Dryer in Home
* In Select Apartment Homes
3 Bedroom Floor Plan
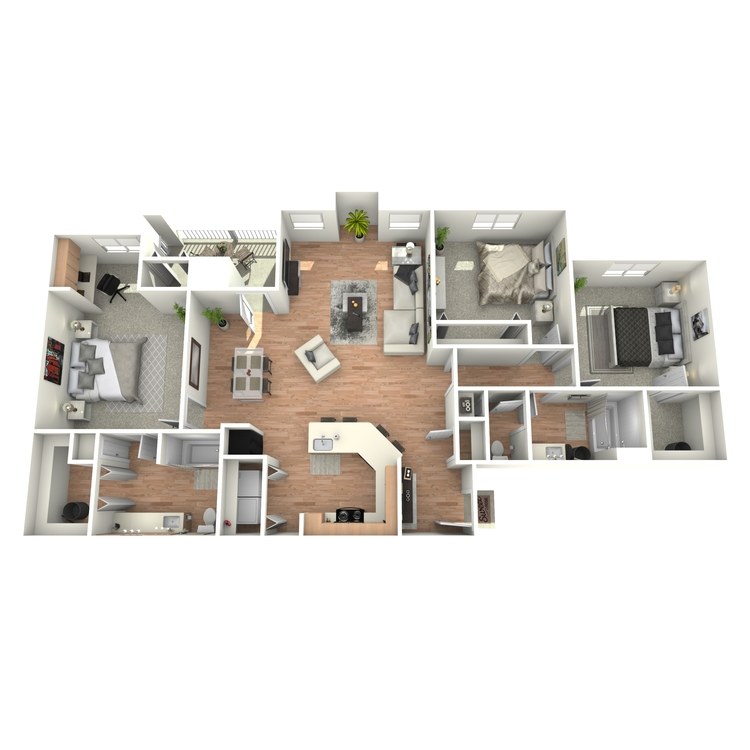
The Iron Rock With Office
Details
- Beds: 3 Bedrooms
- Baths: 2
- Square Feet: 1339
- Rent: $1527-$2568
- Deposit: Call for details.
Floor Plan Amenities
- Balcony or Patio
- Built-in Desk
- Ceiling Fans
- Dual Vanities
- Energy Efficient, Stainless Steel Appliances
- Fully Equipped Kitchen
- Garden Style Bathtub
- Hardwood Floors
- Quartz Countertops
- Refrigerator
- Scenic Views
- Walk-in Closets
- Washer and Dryer in Home
* In Select Apartment Homes
*Floorplans and interior finishes may vary.
Show Unit Location
Select a floor plan or bedroom count to view those units on the overhead view on the site map. If you need assistance finding a unit in a specific location please call us at 512-812-8799 TTY: 711.
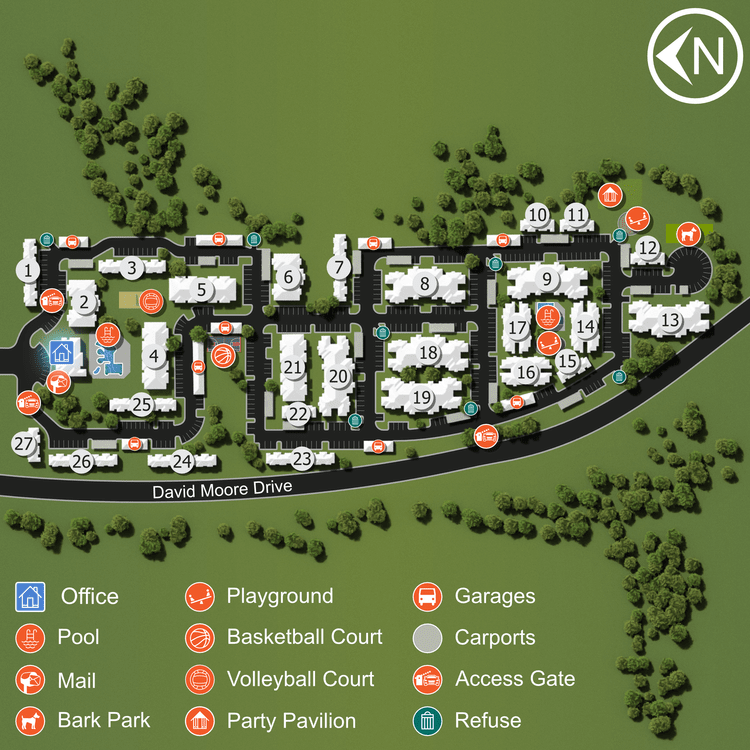
Unit: 1414H
- 2 Bed, 2 Bath
- Availability:Now
- Rent:$1955-$2974
- Square Feet:1036
- Floor Plan:The Hill Country With Office
Unit: 1814
- 2 Bed, 2 Bath
- Availability:Now
- Rent:$1751-$2310
- Square Feet:1036
- Floor Plan:The Hill Country With Office
Unit: 1423
- 3 Bed, 2 Bath
- Availability:Now
- Rent:$2096-$3118
- Square Feet:1339
- Floor Plan:The Iron Rock With Office
Unit: 1721
- 3 Bed, 2 Bath
- Availability:Now
- Rent:$2096-$3118
- Square Feet:1339
- Floor Plan:The Iron Rock With Office
Unit: 1918
- 3 Bed, 2 Bath
- Availability:Now
- Rent:$2180-$3306
- Square Feet:1339
- Floor Plan:The Iron Rock With Office
Unit: 1827
- 3 Bed, 2 Bath
- Availability:Now
- Rent:$2150-$3262
- Square Feet:1339
- Floor Plan:The Iron Rock With Office
Unit: 0512
- 1 Bed, 1 Bath
- Availability:Now
- Rent:$1265-$1661
- Square Feet:810
- Floor Plan:The Preserve With Office
Unit: 2111H
- 1 Bed, 1 Bath
- Availability:Now
- Rent:$1265-$1670
- Square Feet:810
- Floor Plan:The Preserve With Office
Unit: 2112H
- 1 Bed, 1 Bath
- Availability:Now
- Rent:$1265-$1670
- Square Feet:810
- Floor Plan:The Preserve With Office
Unit: 0518H
- 1 Bed, 1 Bath
- Availability:Now
- Rent:$1413-$1841
- Square Feet:810
- Floor Plan:The Preserve With Office
Amenities
Explore what your community has to offer
Community Amenities
- 2 Dog Parks
- 24-Hour Package Retrieval
- Assigned Covered Parking
- Barbecue Area
- Business Center
- Cable Available
- Clubhouse
- Dog Wash
- Easy Access to Freeways and Shopping
- Gated Access
- Guest Parking
- High Speed Internet Access
- Resort Style Pools
- Soothing Spa
- State of the Art Fitness Center
Apartment Features
- 9Ft Ceilings
- Balcony or Patio
- Built-in Desk
- Ceiling Fans
- Dual Vanities
- Elegant Finishes and Designer Fixtures
- Energy Efficient, Stainless Steel Appliances
- Fully Equipped Kitchen
- Garden Style Bathtub
- Hardwood Floors
- Quartz Countertops*
- Refrigerator
- Scenic Views
- Walk-in Closets
- Washer and Dryer in Home
* In Select Apartment Homes
Pet Policy
Iron Rock Ranch's sprawling and oasis-like environment is the perfect place to take your furry friend for a walk. If your pet has longer legs, you are able to visit one of the many outdoor walking trails and parks around our community. Don't forget to stop in for a treat in our leasing office on your way back! Pets Welcome Upon Approval. Breed restrictions apply Limit of 2 pets per home Maximum adult weight is 75 pounds. Non-refundable pet fee is $400 per pet Monthly pet rent of $20 will be charged per pet Pet interview required. Pet owners are responsible for the clean-up and disposal of waste. Pets must be leashed at all times when outside your apartment. Pets may not be leashed, chained, or left on patios, balconies, or front stoops. Please call for details. Pet Amenities: 2 Bark Parks Dog Wash Station Pet Waste Stations Yappy Hours
Photos
Amenities
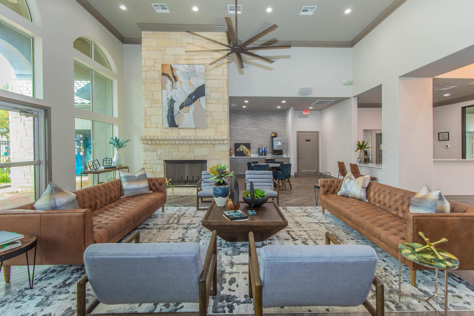
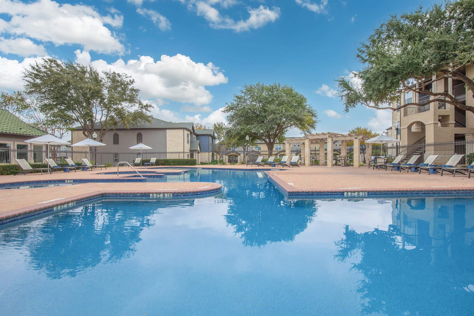
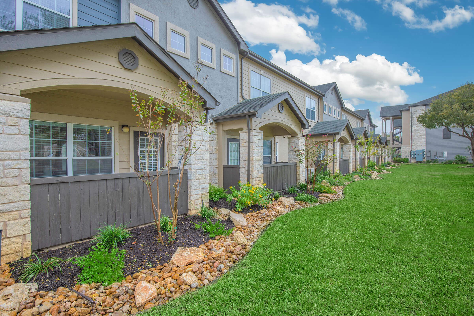
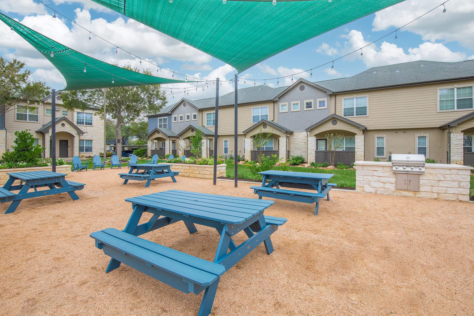
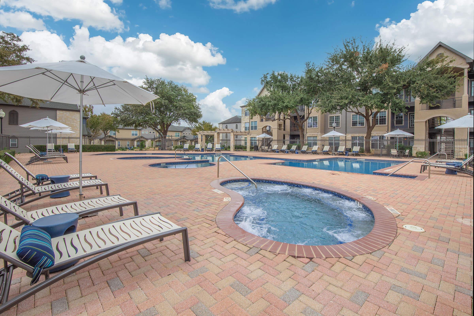
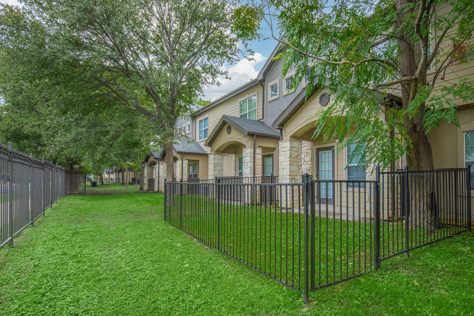
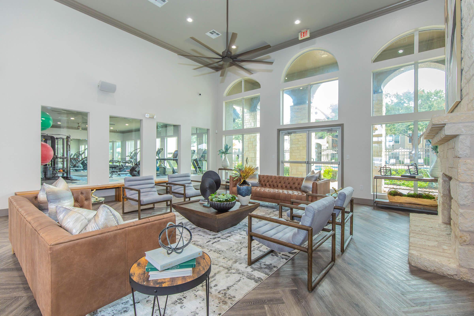
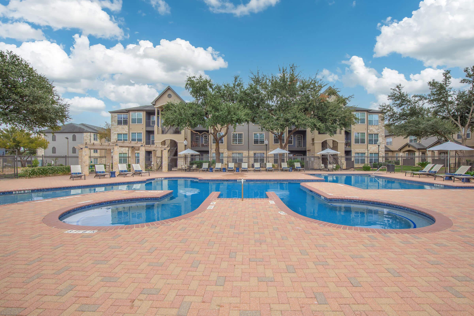
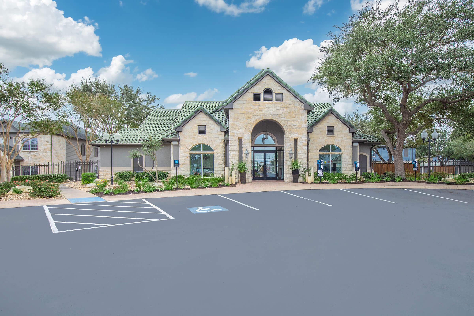
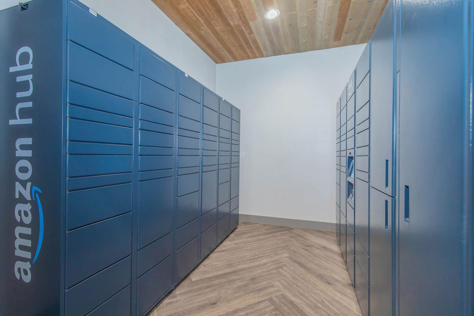
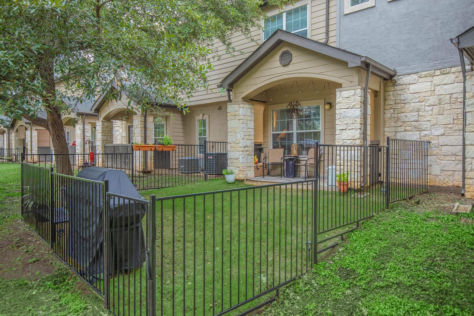
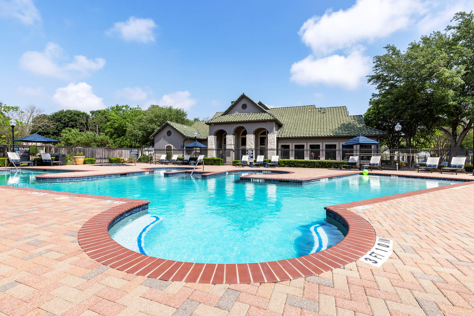
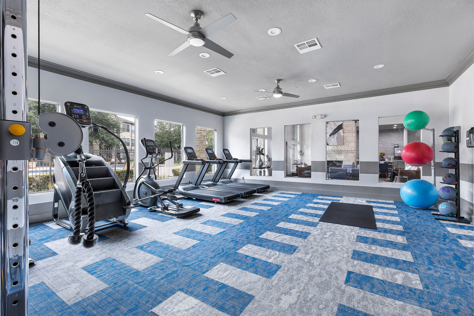
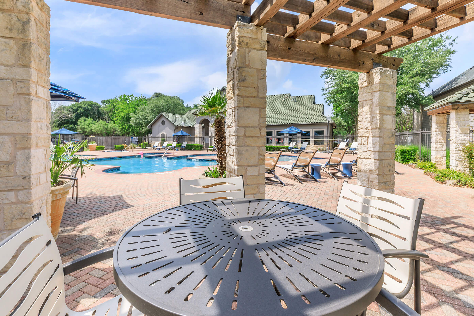
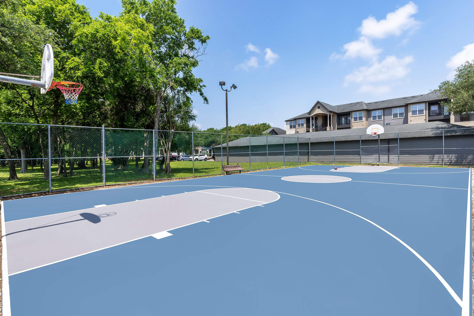
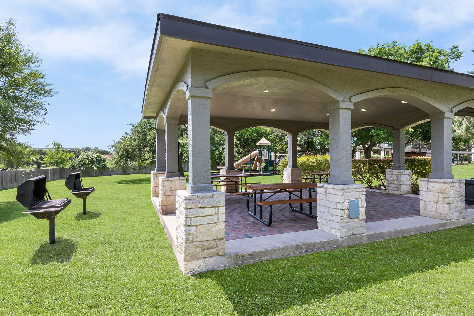
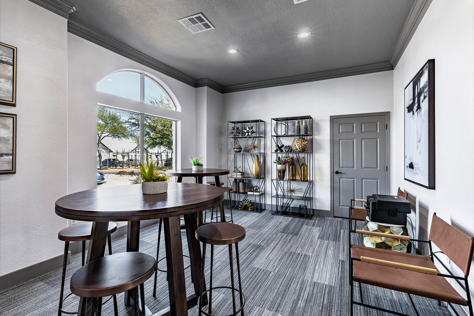
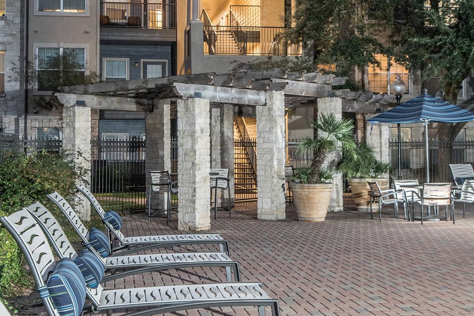
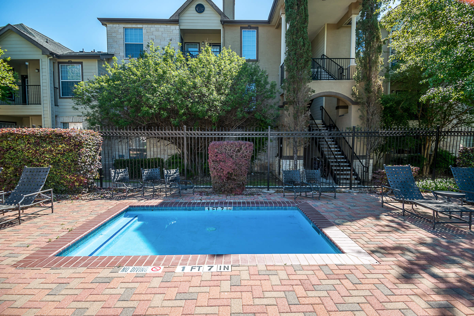
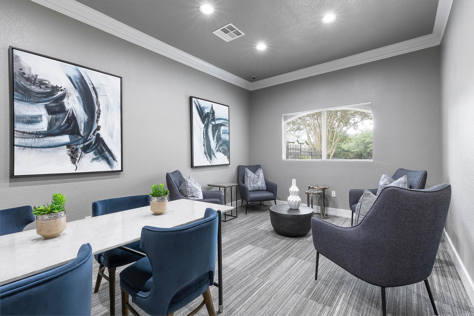
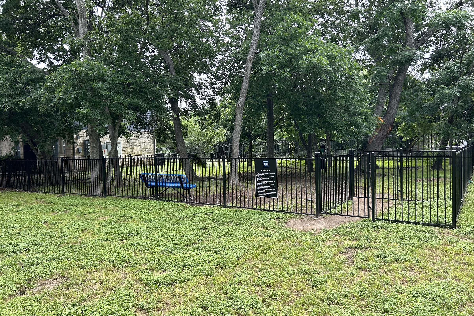
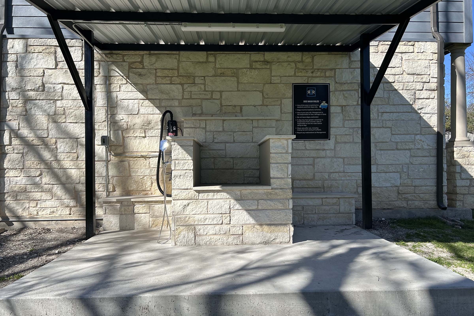
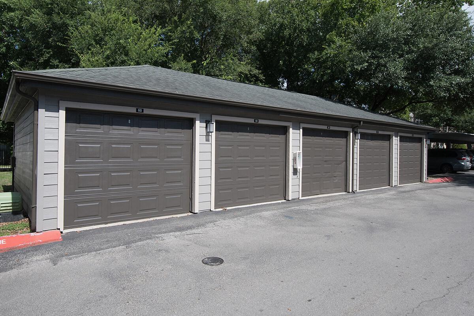
The Iron Rock Model
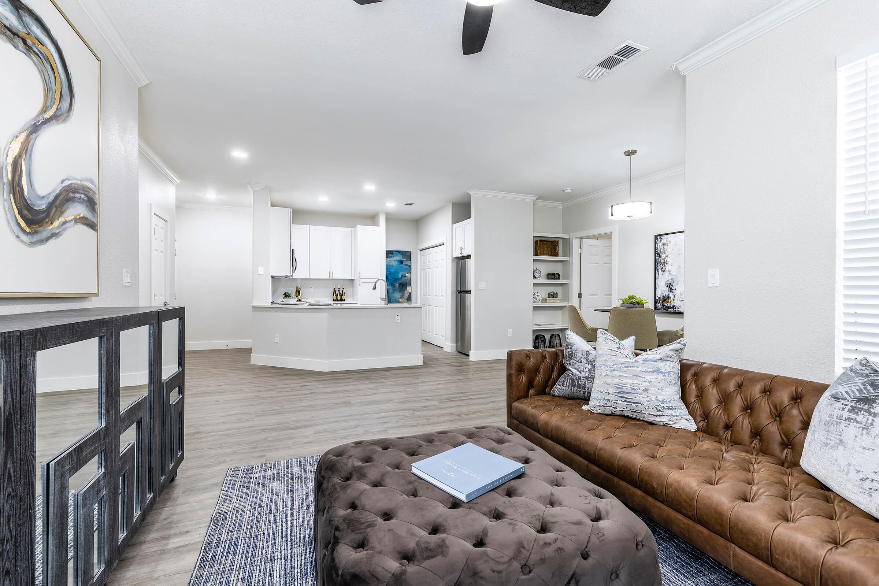
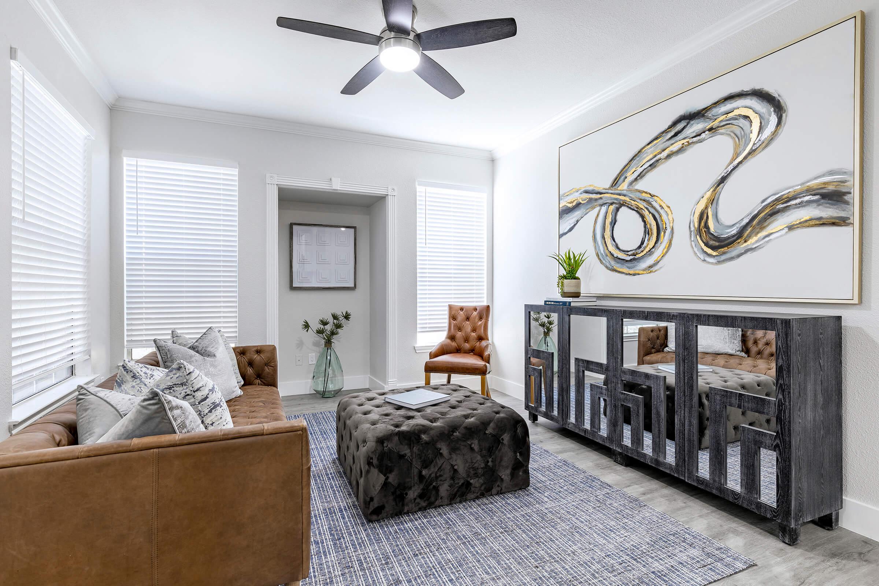
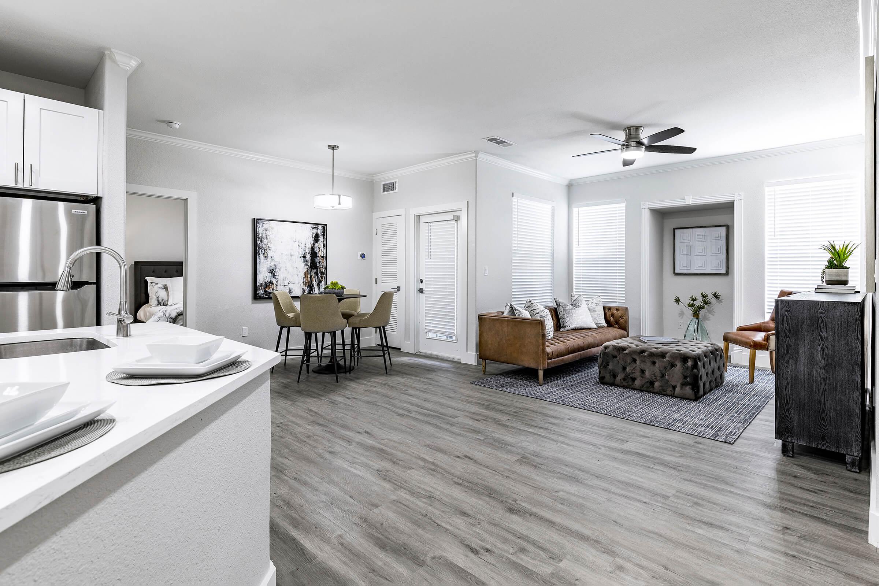
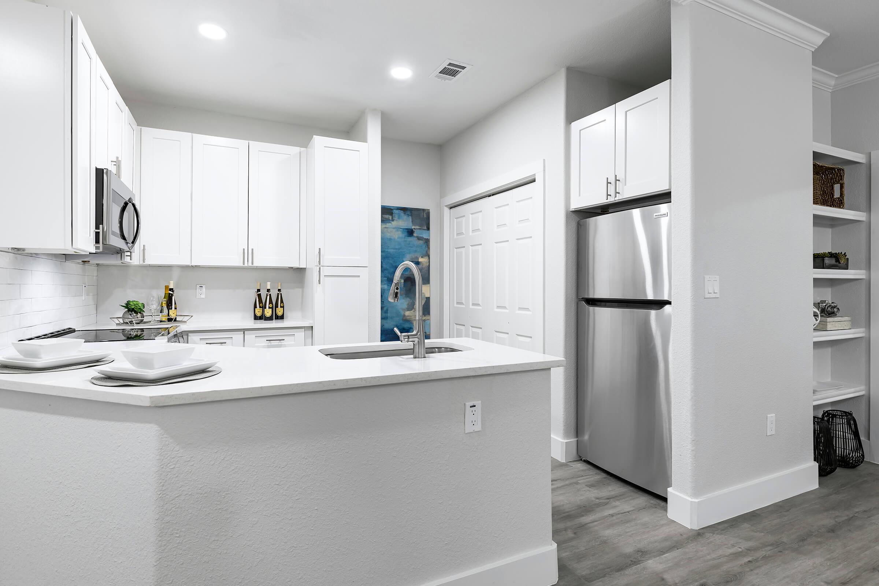
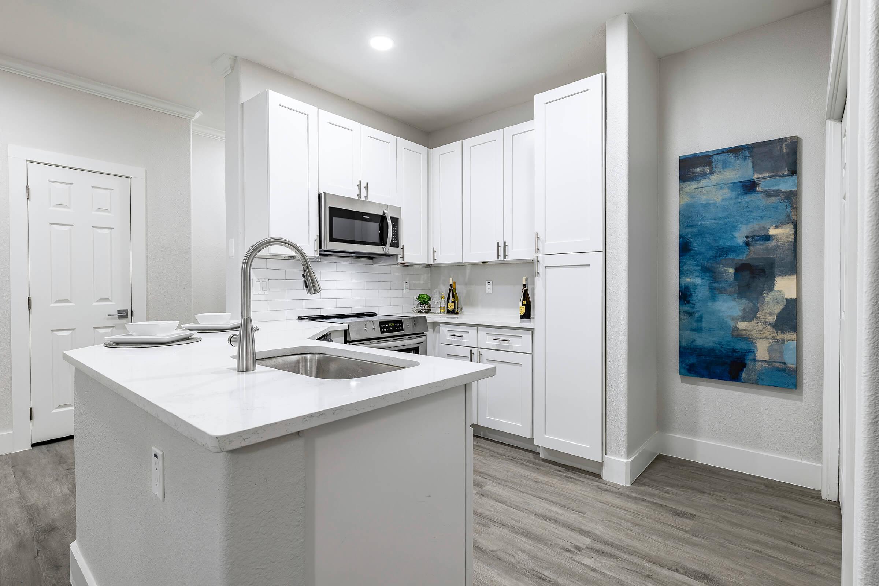
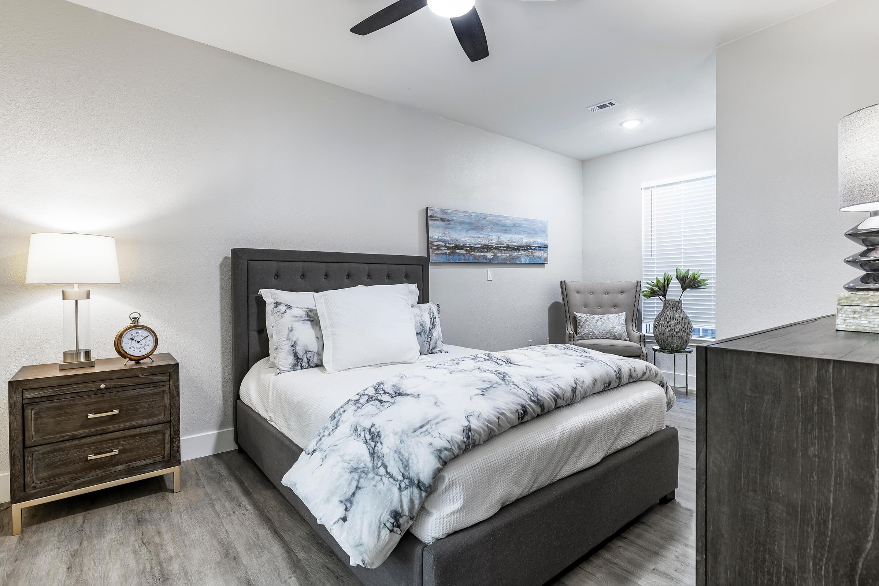
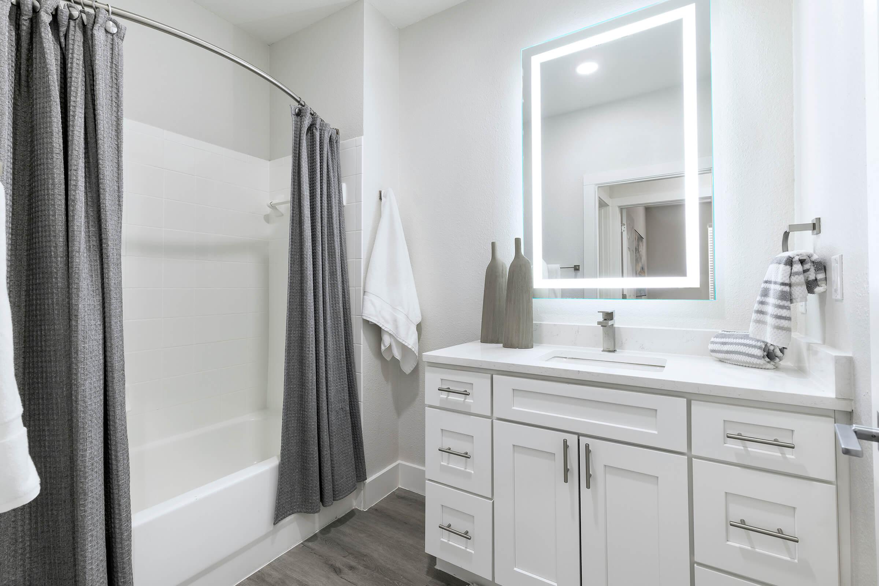
The Texas Star Model
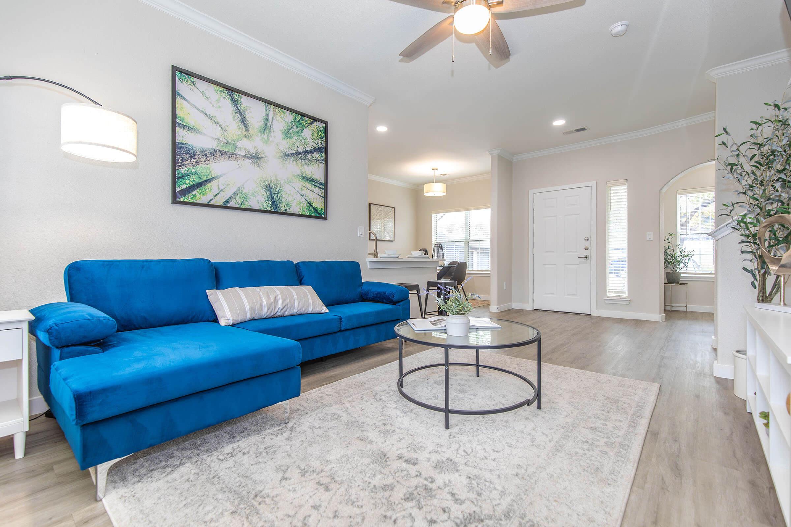
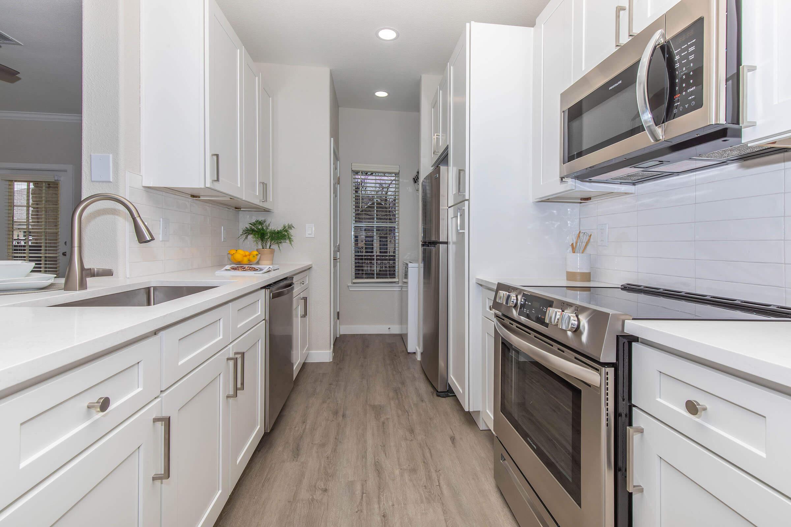
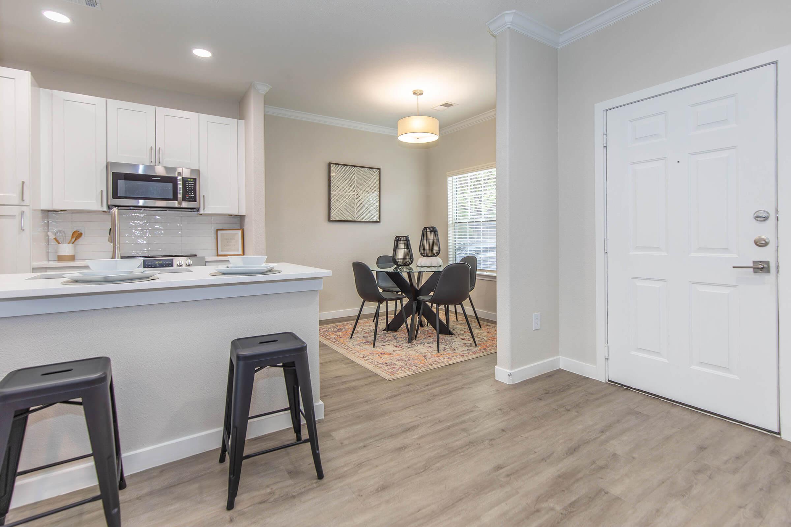
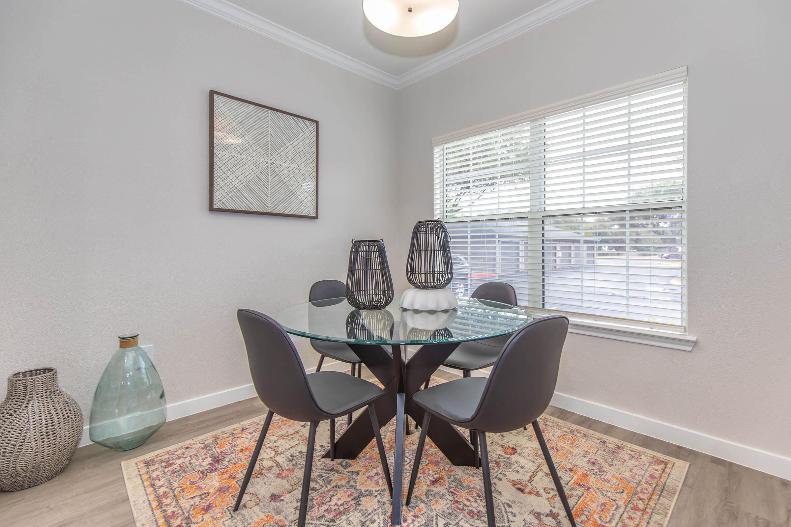
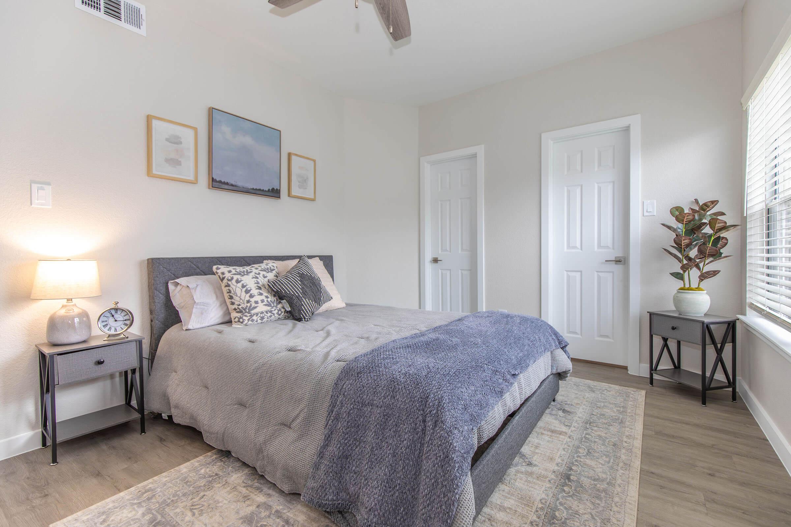
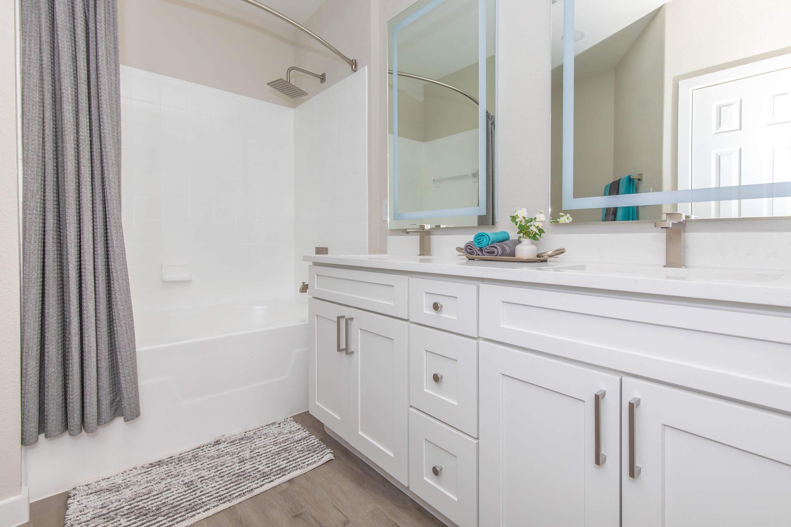
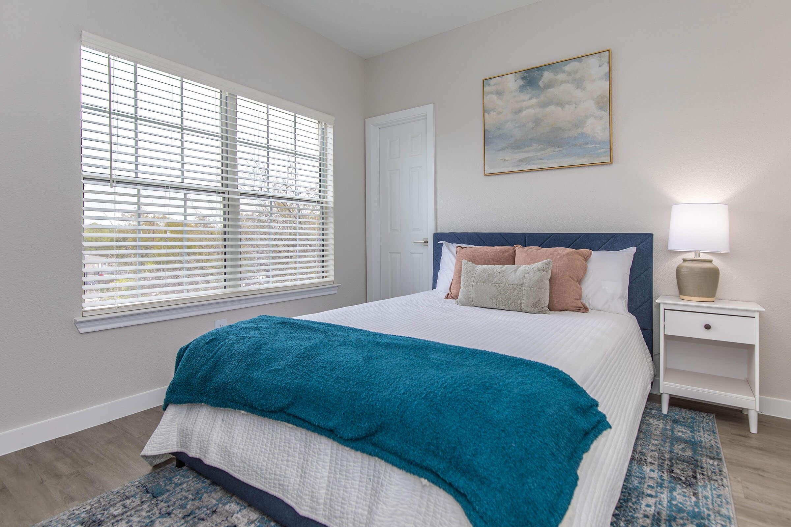
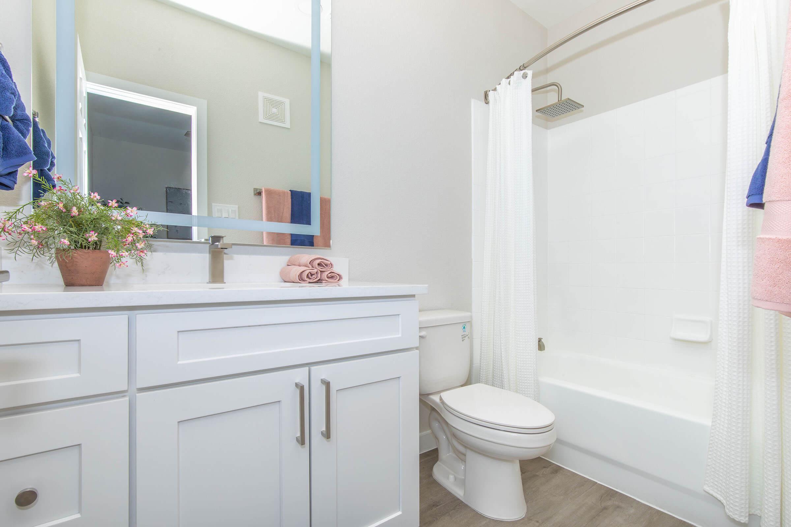
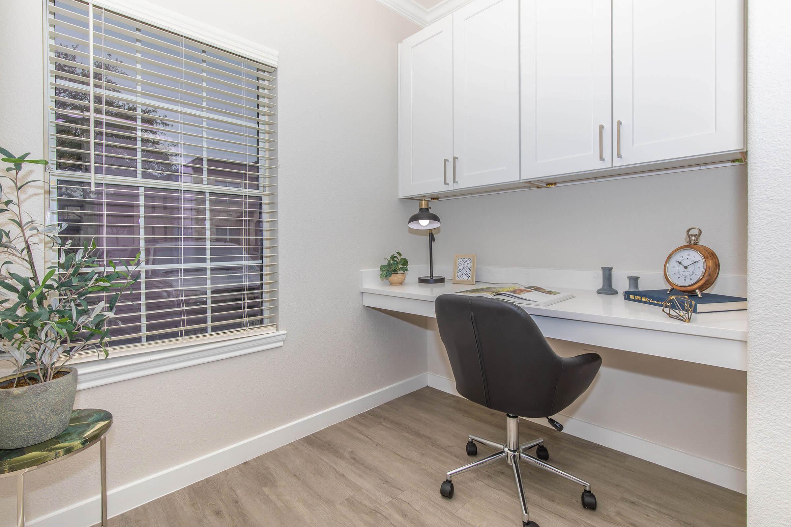
The Hill Country
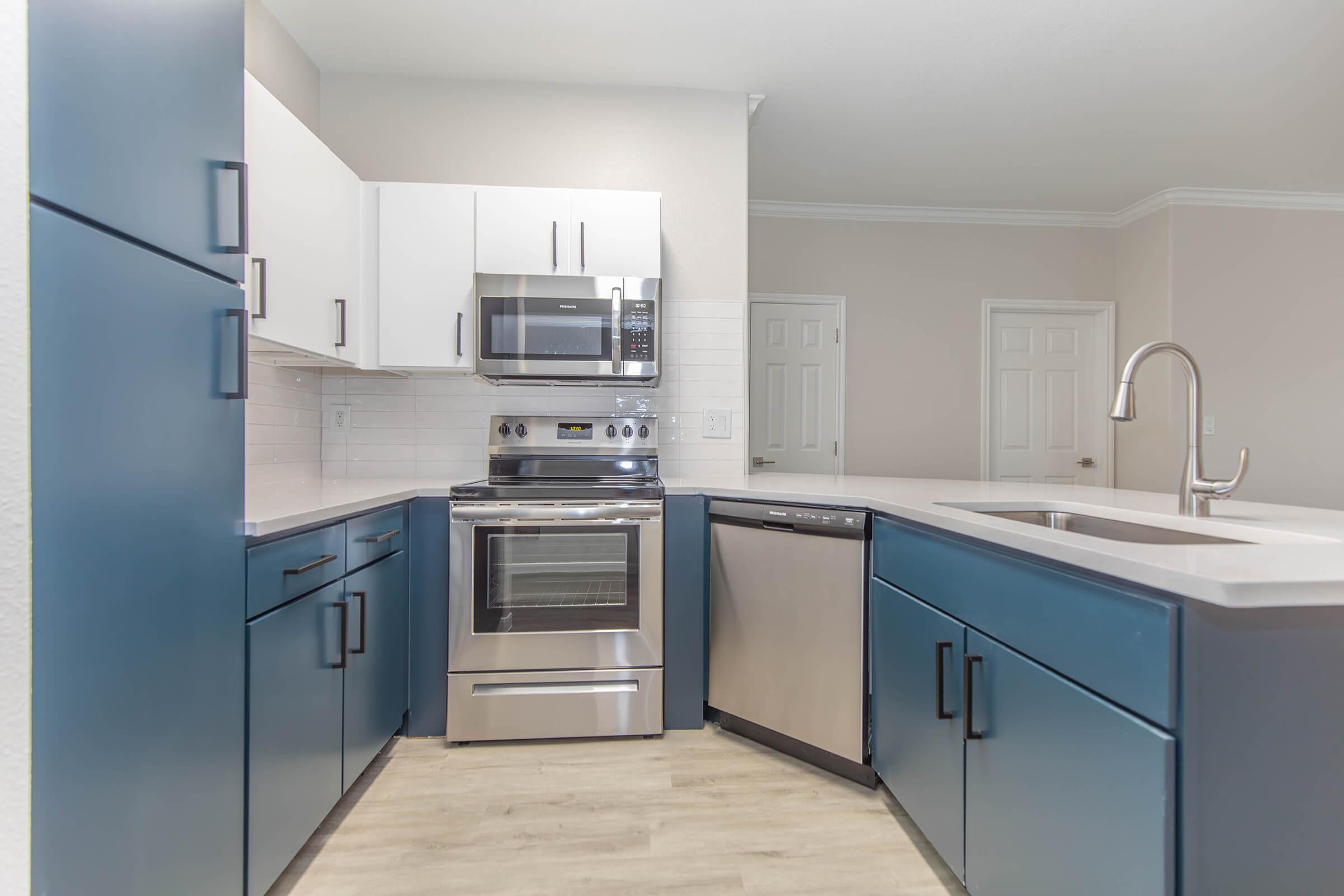
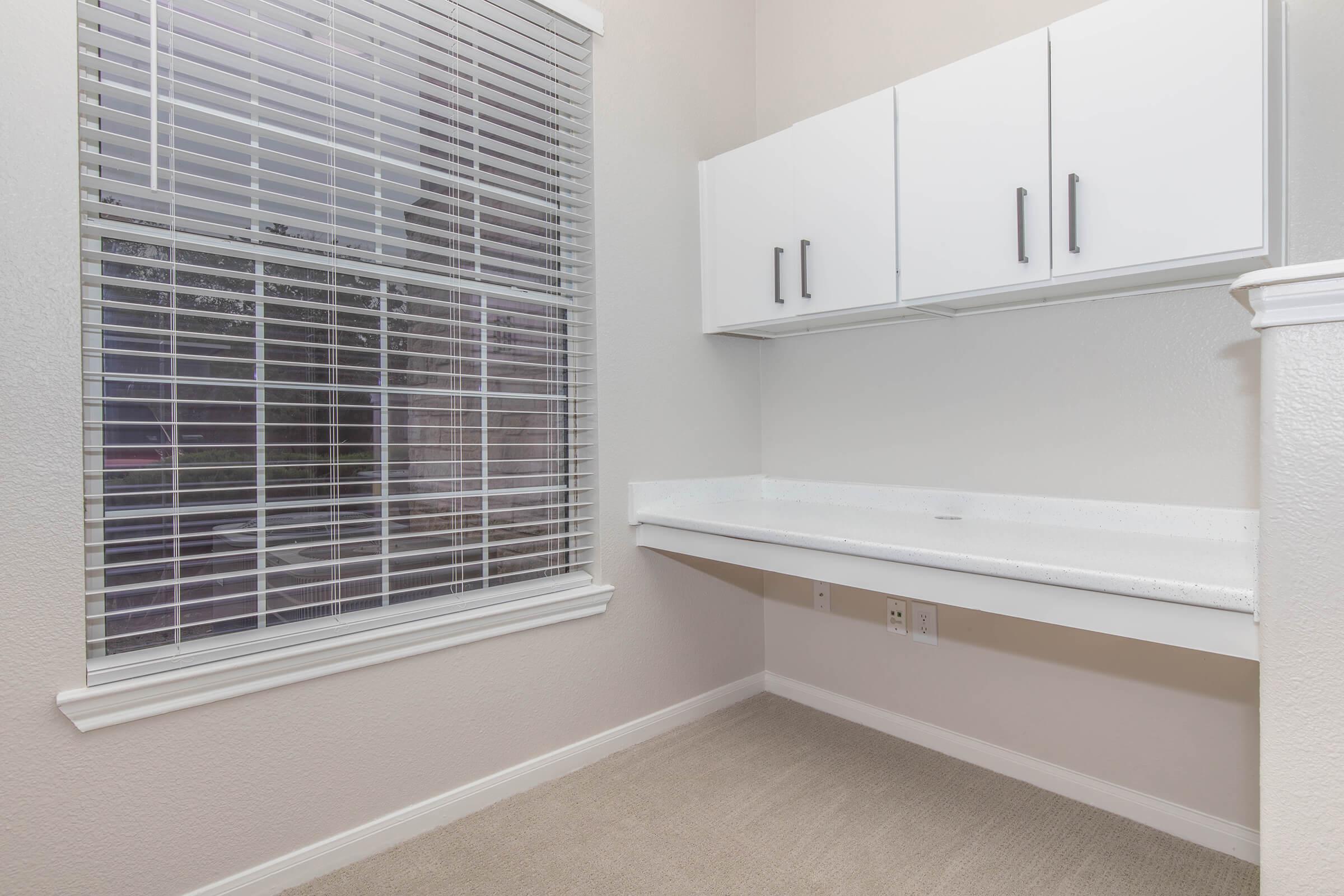
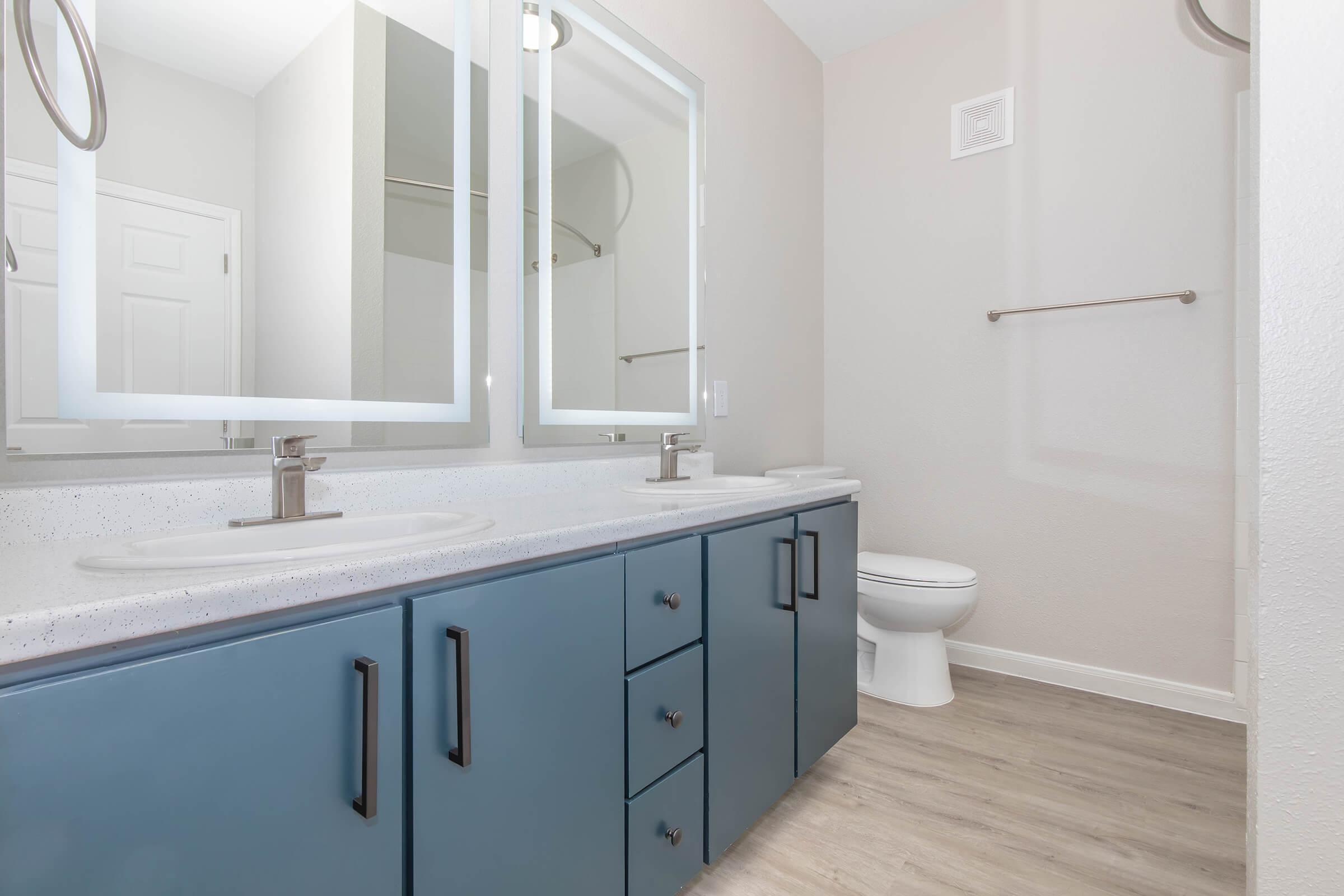
The Texas Star


Neighborhood
Points of Interest
Iron Rock Ranch
Located 1215 W Slaughter Lane Austin, TX 78748Bank
Cafes, Restaurants & Bars
Cinema
Coffee Shop
Community Services
Elementary School
Entertainment
Grocery Store
High School
Hospital
Library
Middle School
Park
Post Office
Preschool
Restaurant
Shopping
Shopping Center
University
Contact Us
Come in
and say hi
1215 W Slaughter Lane
Austin,
TX
78748
Phone Number:
512-812-8799
TTY: 711
Office Hours
Monday through Friday: 8:30 AM to 5:30 PM. Saturday: 10:00 AM to 5:00 PM.